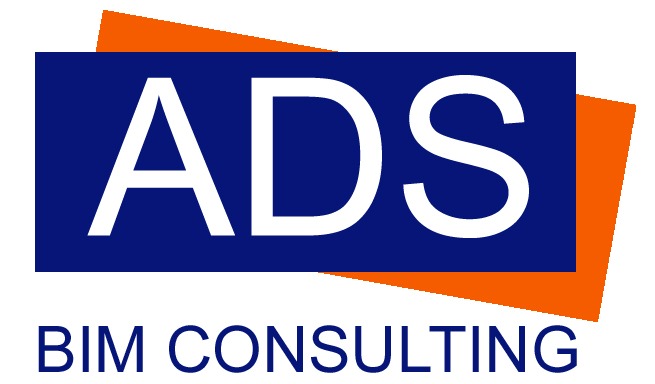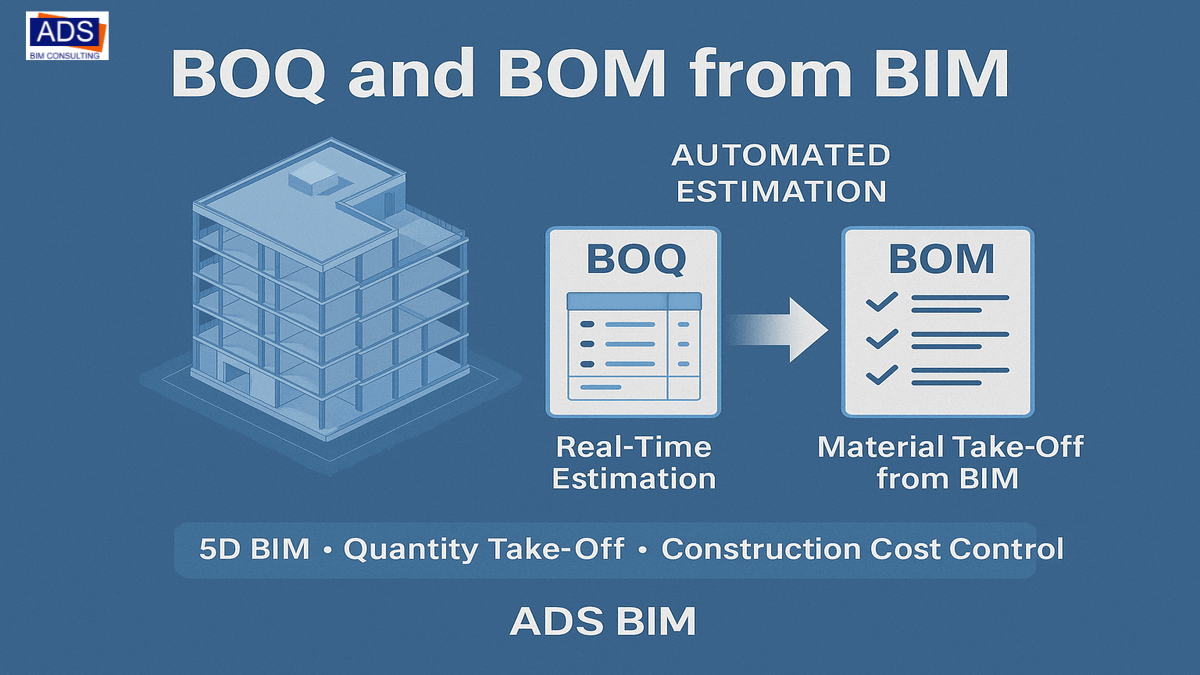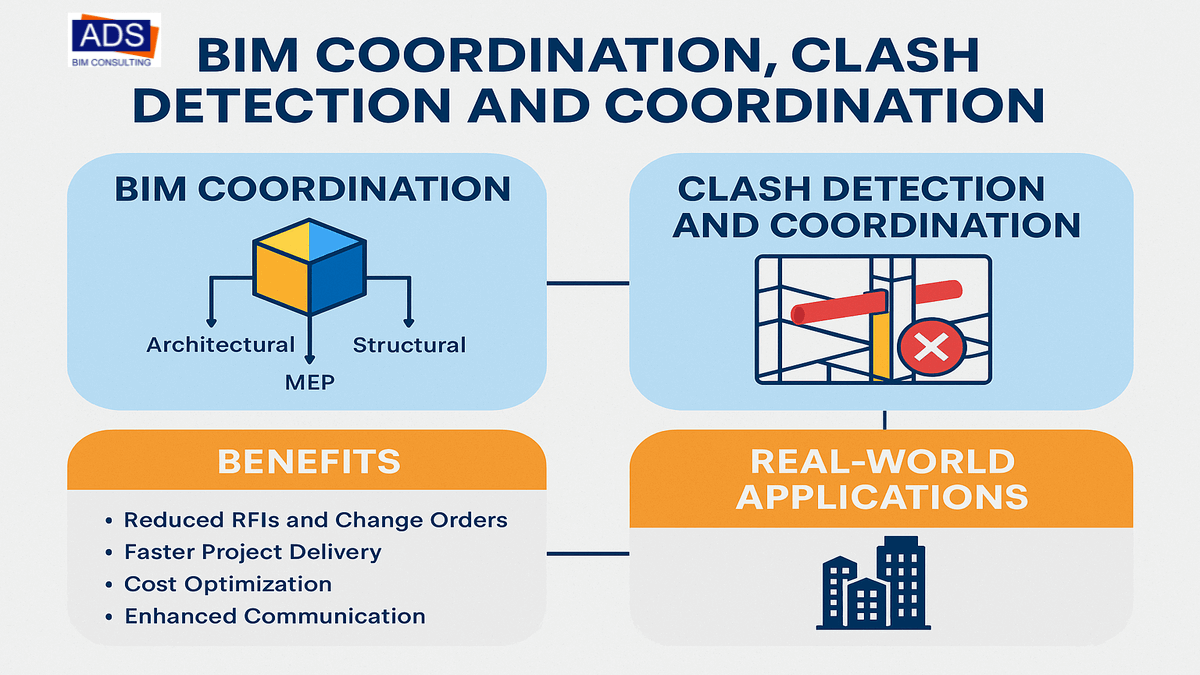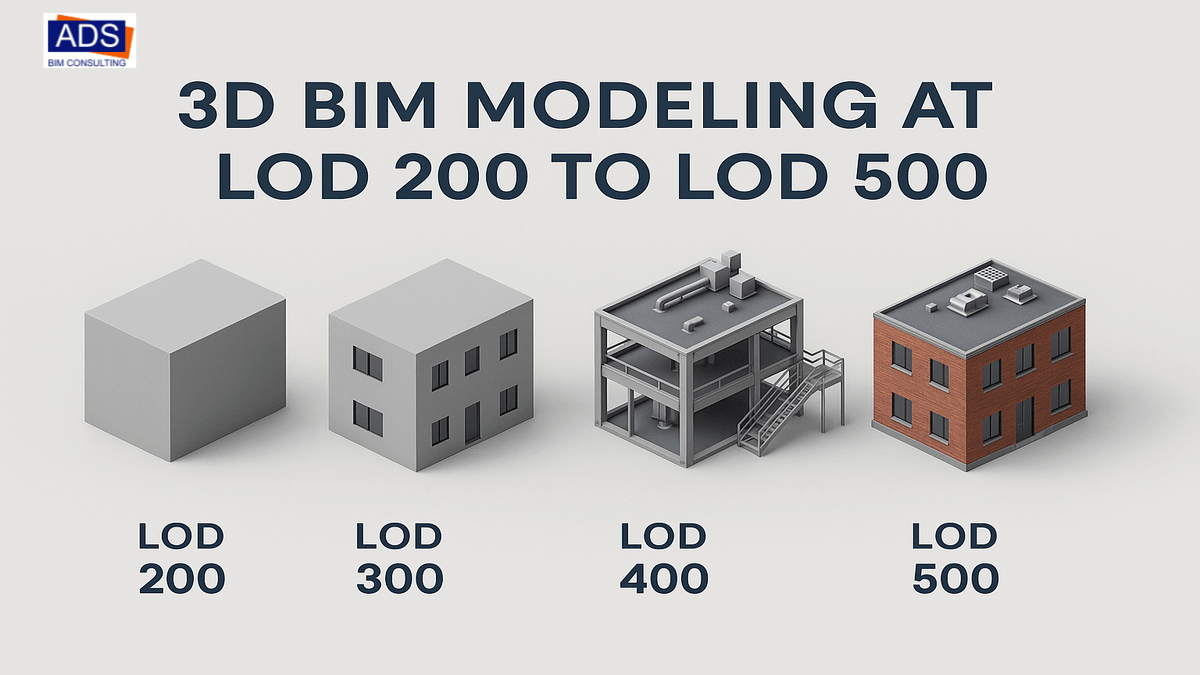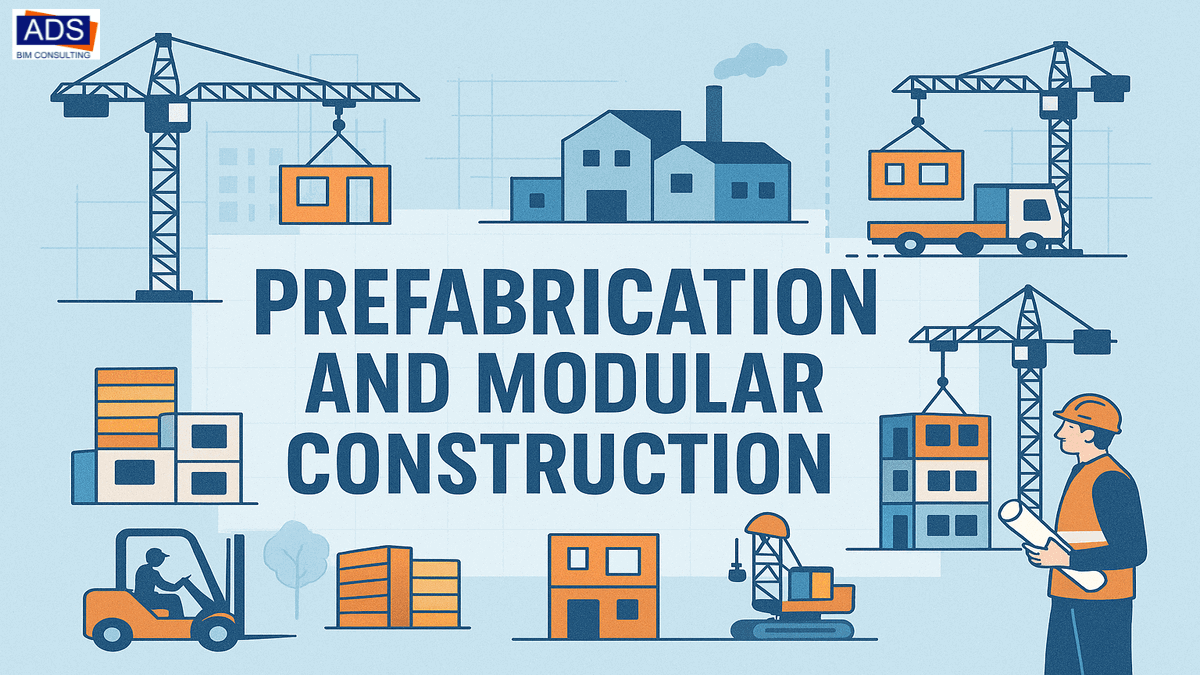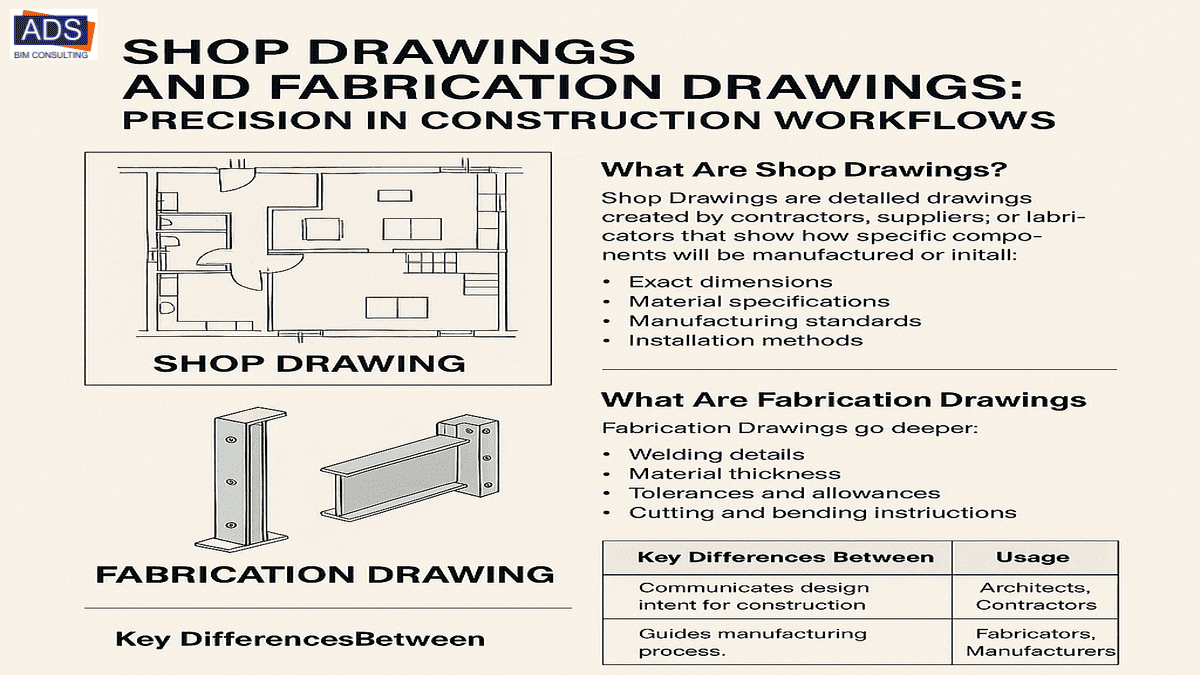
Shop Drawings and Fabrication Drawings: Precision in Construction Workflows
In today’s fast-paced construction and manufacturing sectors, Shop Drawings and Fabrication Drawings are more than just documentation—they’re the foundation of precision, efficiency, and coordination. Whether managing an architectural build or a detailed MEP system, these drawings are vital in translating design intent into physical structures.
Let’s explore what makes Shop Drawings and Fabrication Drawings so important and how they fit into today’s BIM workflows.
What Are Shop Drawings?
Shop Drawings are detailed, project-specific drawings created by contractors, suppliers, or fabricators. Unlike generic design plans, they show exactly how components will be fabricated or installed.
Key features of shop drawings include:
- Accurate component dimensions
- Material specifications
- Applicable industry standards
- Clear installation methods
Shop Drawings and Fabrication Drawings together ensure that construction teams follow the exact details needed to execute the design flawlessly.
👉 Related Service: Explore our Construction Documentation Services
What Are Fabrication Drawings?
Fabrication Drawings are more technical and manufacturing focused. They guide the actual production of custom parts or assemblies in off-site facilities.
They usually include:
- Welding and fastening instructions
- Thickness, tolerances, and allowances
- Material cutting and bending specs
- Step-by-step assembly instructions
These Shop Drawings and Fabrication Drawings ensure that prefabricated components arrive ready to be installed with zero guesswork.
🔗 Helpful Link: Learn more about BIM Services for Structural Fabrication
Key Differences Between Shop Drawings and Fabrication Drawings
Drawing Type | Purpose | Used By |
Shop Drawings | Communicate construction-level detail | Contractors, Architects |
Fabrication Drawings | Direct the manufacturing process | Fabricators, Engineers |
Despite their differences, Shop Drawings and Fabrication Drawings work in harmony to bridge design and execution.
How These Drawings Power BIM Workflows
In a Building Information Modeling (BIM) environment, Shop Drawings and Fabrication Drawings play a central role. They help:
- Avoid clashes and rework
- Reduce on-site delays
- Save on material and labor costs
- Improve coordination among stakeholders
💡 Explore our BIM Services to see how we integrate smart modeling with precise documentation.
Top 5 Benefits of Shop Drawings and Fabrication Drawings
- Higher Accuracy: Reduce design interpretation errors
- Faster Construction Timelines: Thanks to prefabrication and clarity
- Cost Efficiency: Less material waste and on-site corrections
- Improved Collaboration: All teams work from the same page
- Regulatory Compliance: Easier to meet codes and approval standards
Real-World Application: MEP Prefabrication Case Study
For a recent healthcare project, ADS BIM delivered high-precision fabrication drawings for MEP prefabrication. This approach led to:
✅ 27% reduction in installation time
✅ Zero coordination clashes
✅ Superior quality control off-site
This is the power of combining Shop Drawings and Fabrication Drawings in real-world BIM workflows.
Still Using Outdated Blueprints?
It’s time to evolve your documentation. At ADS BIM, we create accurate, production-ready, clash-free Shop Drawings and Fabrication Drawings tailored to your project needs.
📩 Contact us today to streamline your design-to-build process.
FAQs: Shop Drawings and Fabrication Drawings
- Are Shop Drawings and Fabrication Drawings needed for every project?
Yes, especially for complex systems. They are vital for project approval and successful execution. - Can BIM software generate these drawings?
Absolutely—with the right expertise, BIM can produce accurate, automated drawings. - How are these different from design blueprints?
Design drawings show intent. Shop Drawings and Fabrication Drawings provide construction-level details and manufacturing guidelines. - Do these drawings support prefabrication?
Yes. They offer manufacturers precise specifications for off-site production and faster on-site installation.
Let’s Build Smarter with Precision Drawings
📞 Reach out to ADS BIM to learn how our Shop Drawings and Fabrication Drawings can accelerate your next project with clarity, efficiency, and reduced risk.
#ShopDrawings #FabricationDrawings #BIMWorkflows #ConstructionAccuracy #MEPPrefabrication #ADSBIM #BuildingWithPrecision
